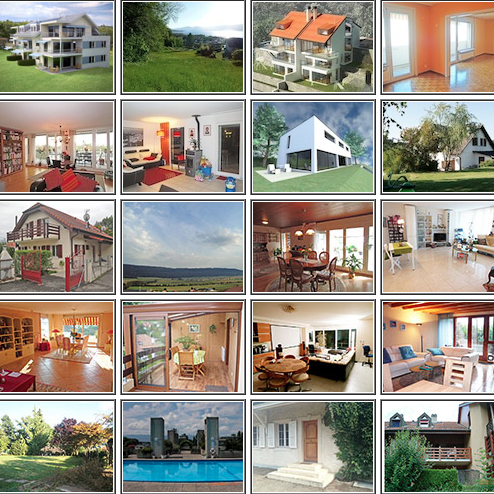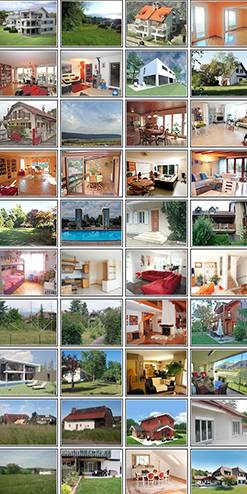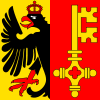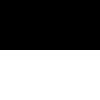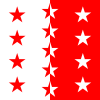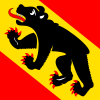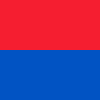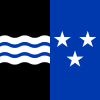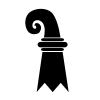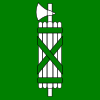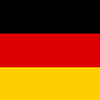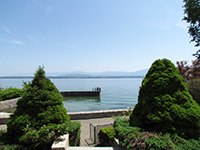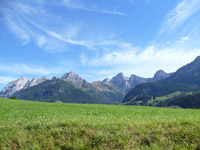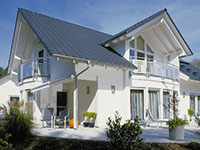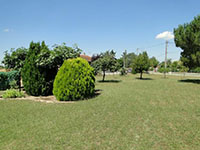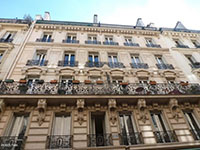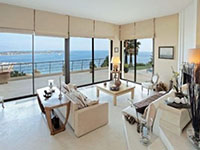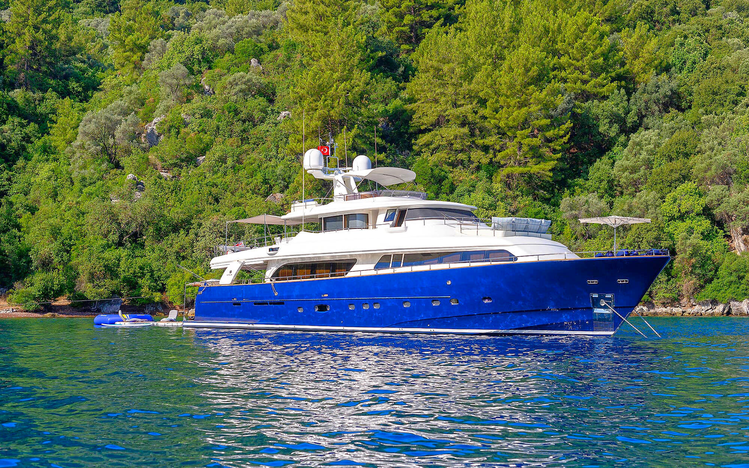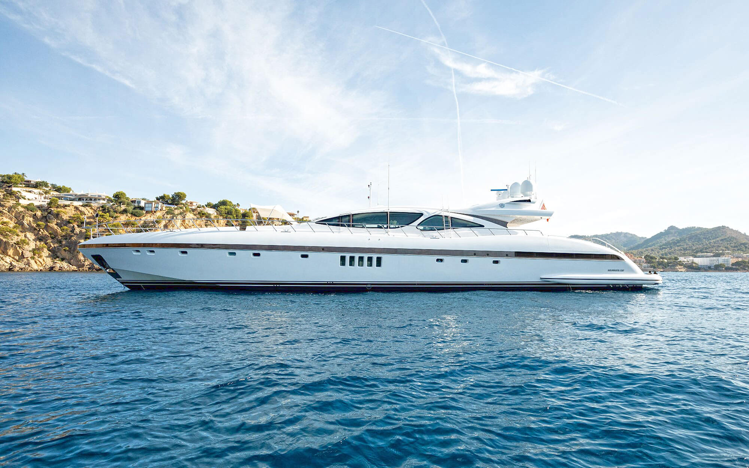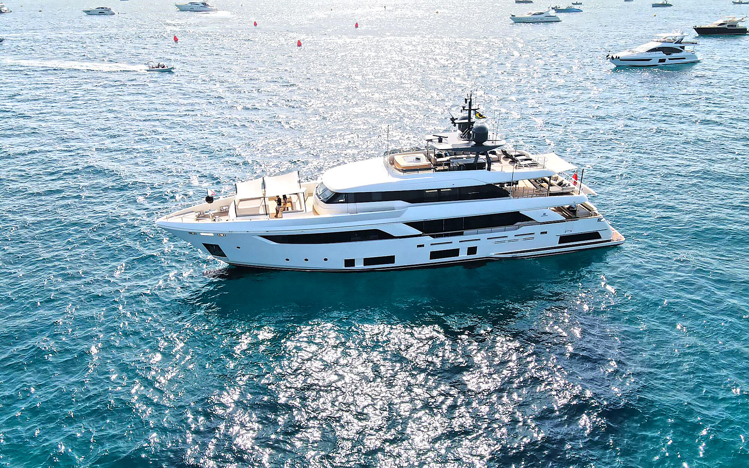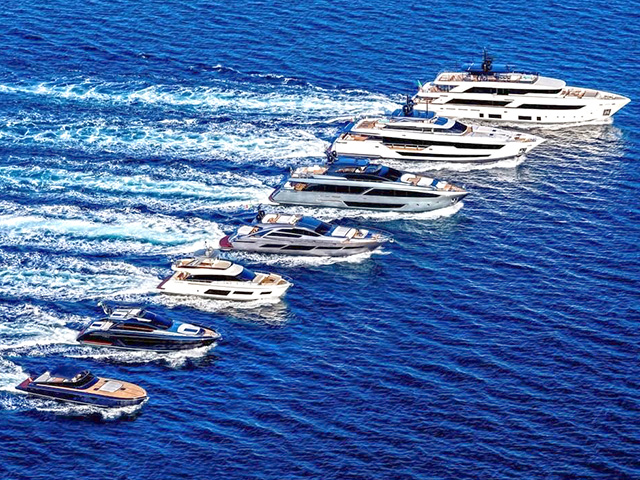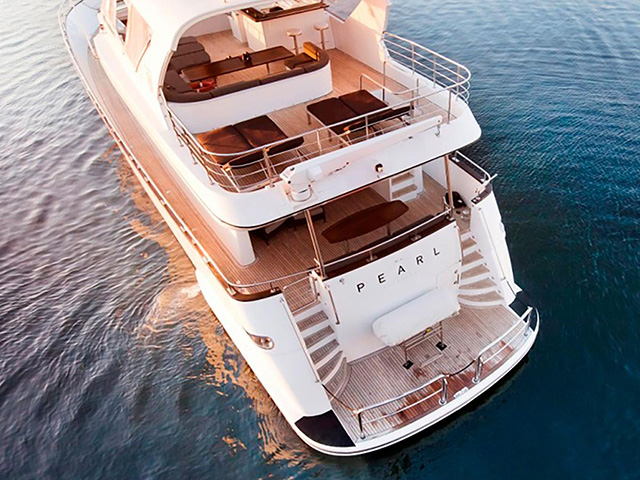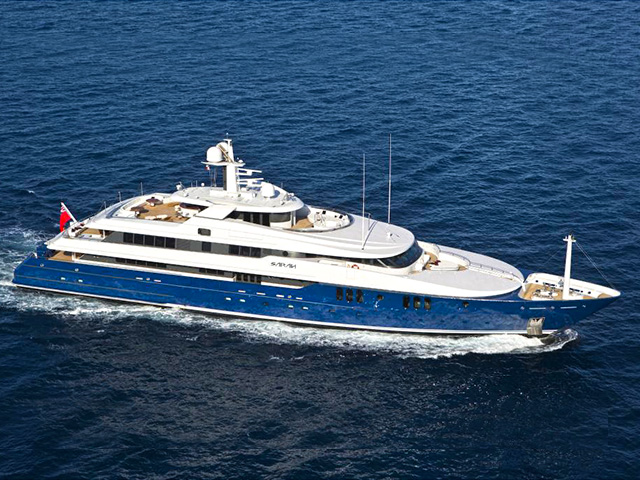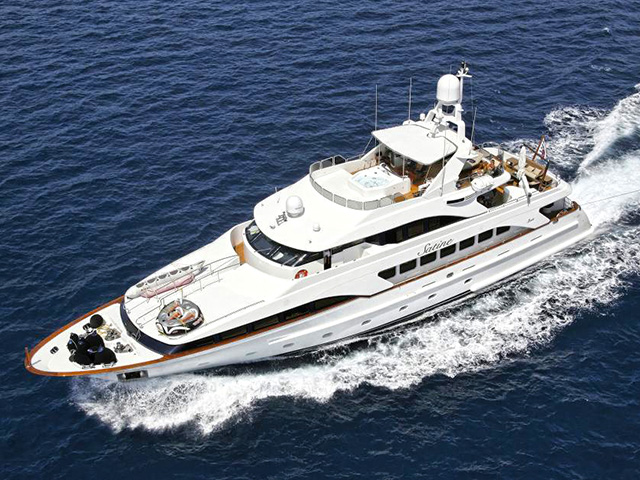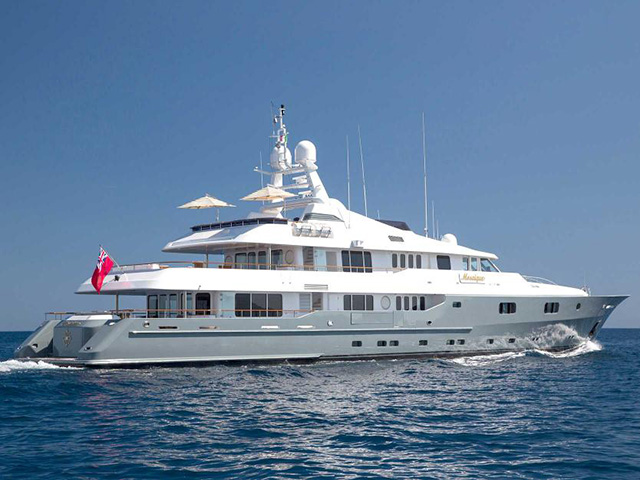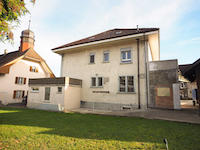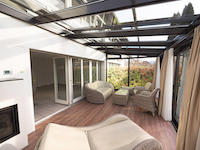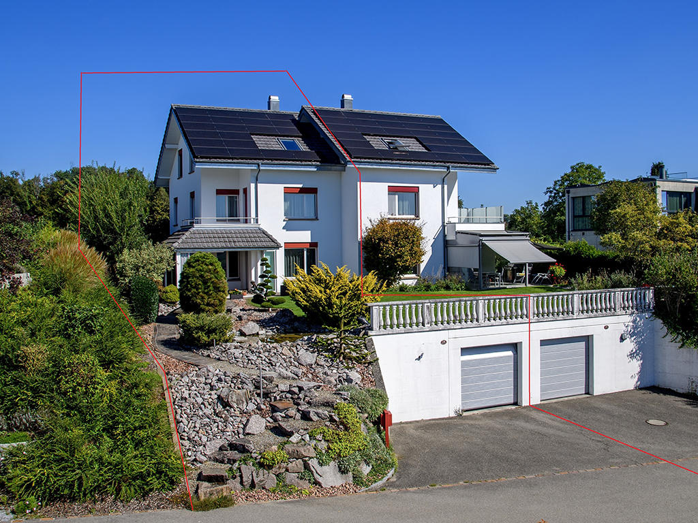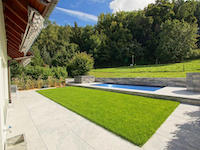| 7151205 |
| The perfect family home with 3 floors and a beautiful, spacious garden awaits you here. You enter the house from the garage forecourt. Here you will find a guest room, shower/WC, cellar, laundry room and utility room. The internal staircase takes you to the actual living level, where a spacious living/dining area awaits you. The large window front and the Swedish stove create a cosy ambience. The open-plan kitchen is modernly equipped and offers an additional pantry. On the upper floor you enter a large open-plan room, ideal as an office or play area; it can be converted into a closed room with little effort. Two further rooms, one of which has a gallery, and a bathroom/shower/WC are also located on this floor. The insulated attic is accessible via a pull-out staircase.
A garage and two outdoor parking spaces, as well as a garden with seating area, separate barbecue area and beautiful lawn, allow you to enjoy the outdoor area to the full when the season is right. |
|
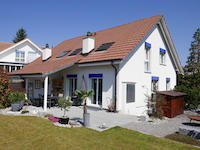 |
| BL - Lupsingen |
965'000.- CHF |
Detached House - 5.5p - 132 m2 |
|
|
|

