LAUSANNE - ZURICH - BASEL - BODENSEE - LUGANO
NEWS
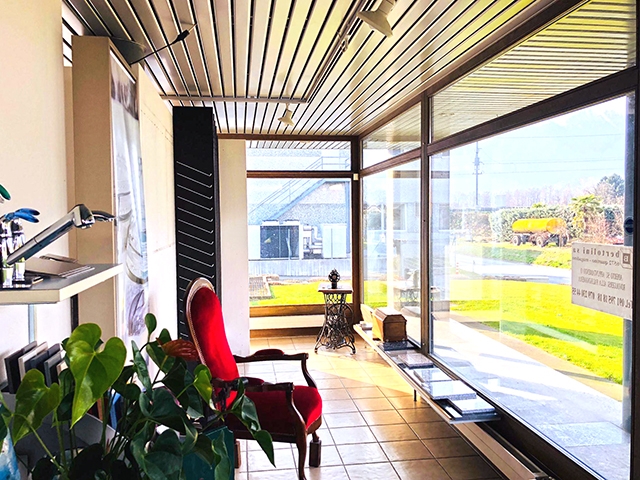
 |
Commercial and residential building - 11.0 ROOMS | |
| 6572 - Quartino | ||
| CANTON : Tessin | ||
| OBJECT N° : 6130302 | ||
| CONTACT AND VISIT : 091 648 30 31 |
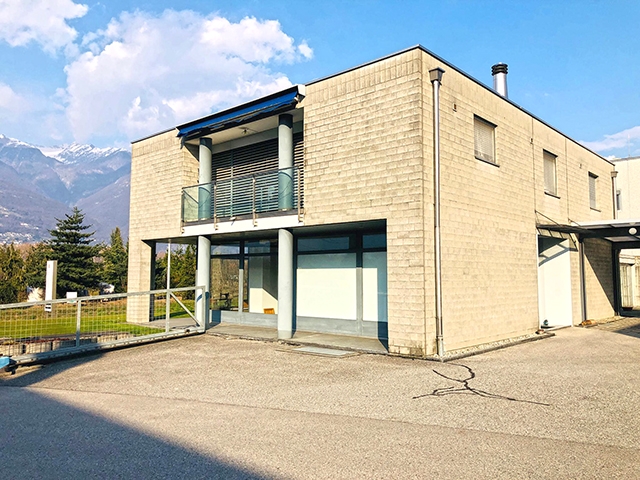
Sold
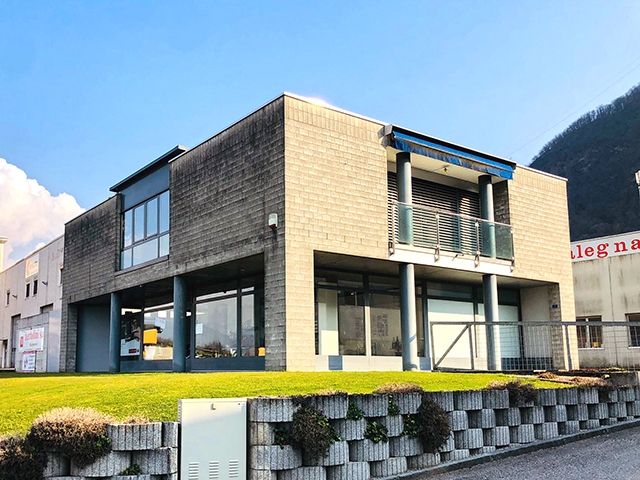
| LIVING SPACE : 885 m2 - USABLE AREA : m2 - PLOT : 2700 m2 |
| DESCRIPTION : |      |
| Commercial building 40x18 (720m2). Lintel height 4 M. Exterior roof and sawdust silo Factory subdivision - office - service - cloakroom Exterior garage - shed - various exterior spaces. House 11.10 x 14.80 (165 M2) Basement : laundry room - 3 rooms - cellar Ground floor : showroom - service First floor : 3 bedrooms - 2 bathrooms - kitchen - living room - veranda Large shed for parking 4 cars Grotto: separated from the house with a storage room. |
| SELLING PRICE : su richiesta.- CHF |
| SITUATION : | ...OTHER PROPERTIES IN THE REGION |
| Lugano is 30 km from the property and Locarno can be reached in 14 km. The nearest airport is Lugano, 30 km away. (Situation and Plan) |
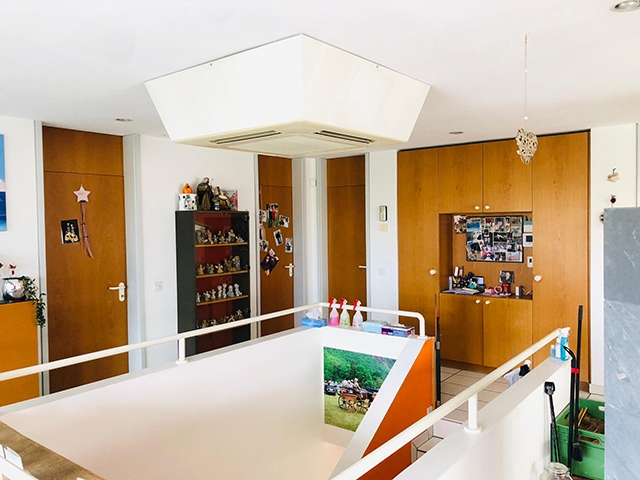
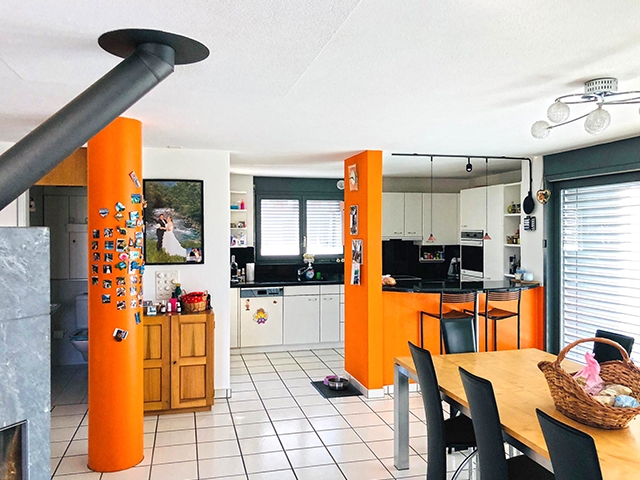
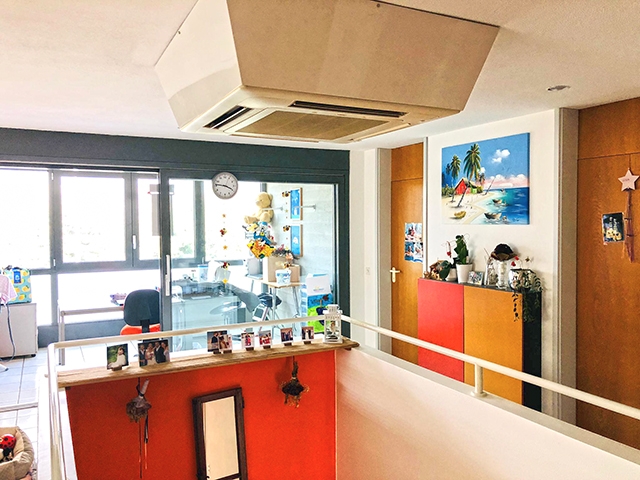
| MORE INFORMATIONS : |
| Yearbuilt : | Renovation : |
| Basement: Basement | Floor : Ground floor |
| External box : No | Internal parking : No |
| Exposition : South | Environment : Peacefulness |
| Shops : km | School : km |
| Balcony : Yes | Fireplace : No |
| Laundry room : Yes | Swedish stove : No |
| Cellar : Yes | Electric blinds : No |
| Fully equipped kitchen : Yes | Cable : Yes |
| Air conditioning : No | Watering : No |
| Outside state : Good state | Inside state : Good state |
| Upper floor : 1 | Heating : Fuel oil |
| External parking : 4 | Carport : No |
| View : Clear | Altitude : 200 m |
| Public transport : km | Motorway exit : km |
| Verandah : Yes | Garden : Yes |
| Granary : No | Swimming pool : No |
| Annex : | Terrace : Yes |
| Sauna : No | Lift : No |
| Jacuzzi : No | Handicapped : No |
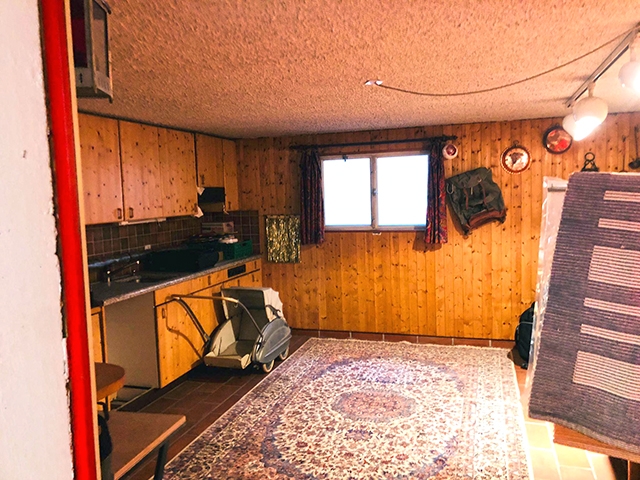
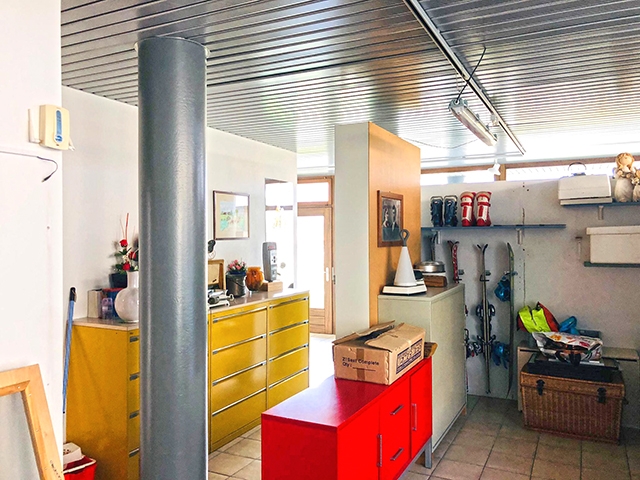
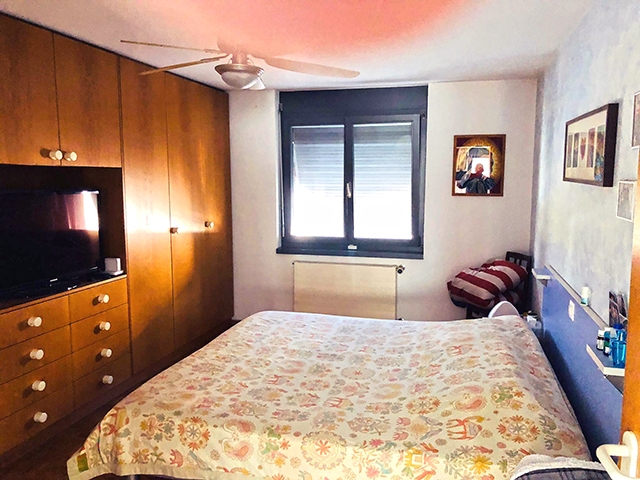
| TEL. 091 648 30 31 or sales@tissot-realestate.ch |
| SOME MORE INFORMATIONS OR A VISIT ? |
Informations
Acquisition in Switzerland
International real estate
Prestige properties
Our VIP services
Looking for a prestigious estate
Our Links
TissoT Real Estate Switzerland
TissoT Real Estate International
Links







