LAUSANNE - ZURICH - BASEL - BODENSEE - LUGANO
NEWS
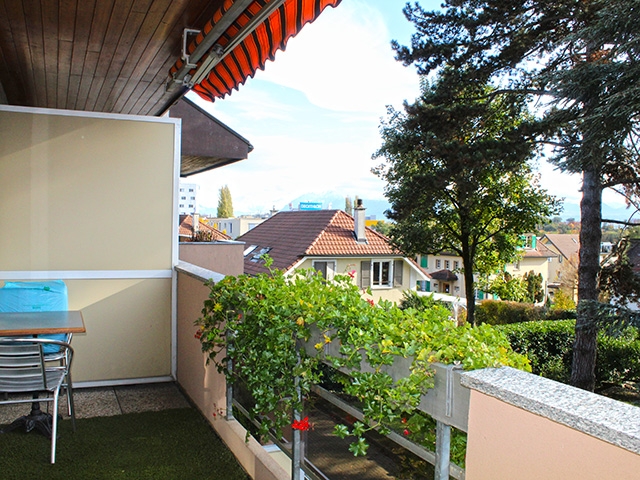
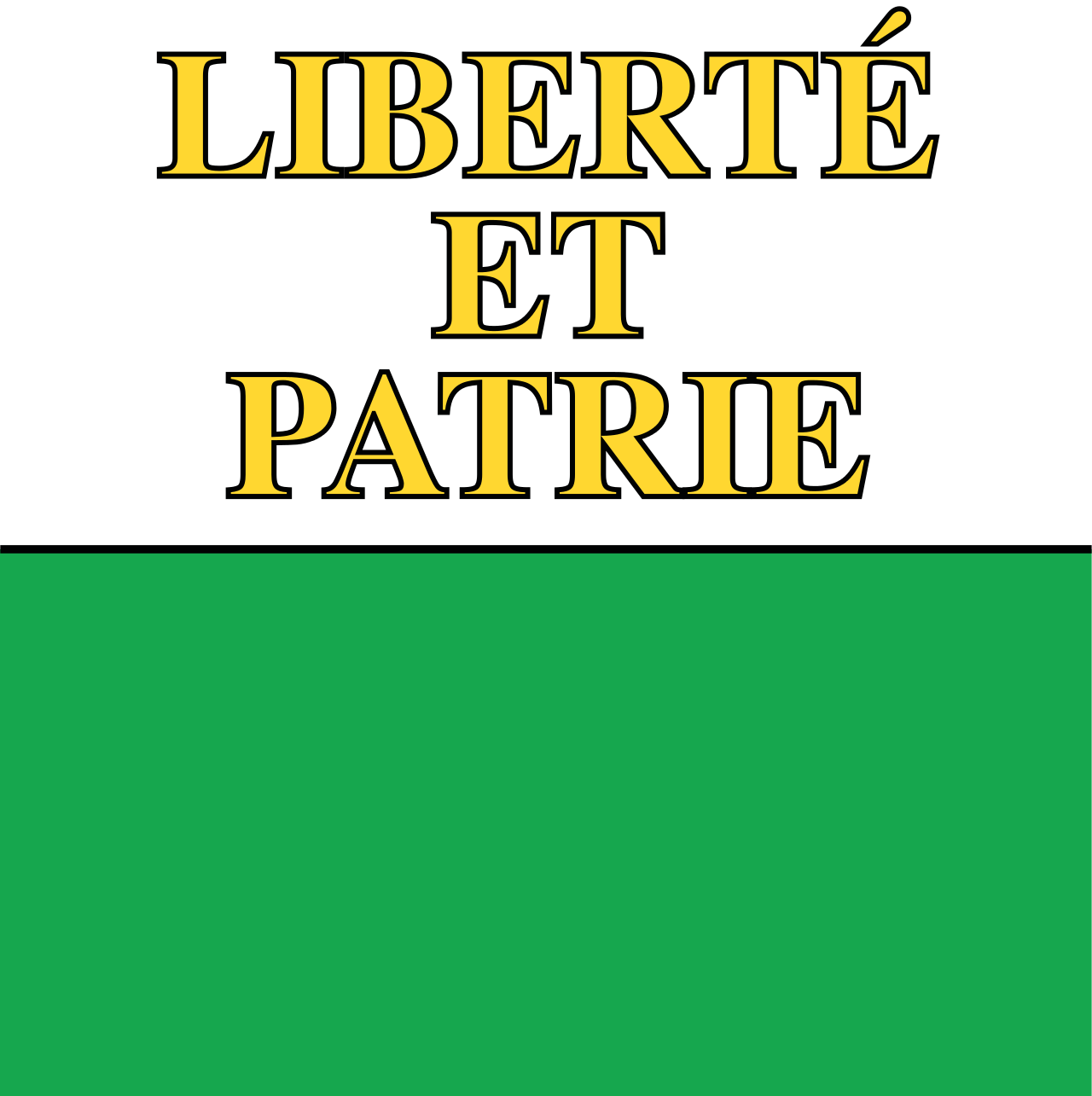 |
Semi-detached house - 5.5 ROOMS | |
| 1030 - Bussigny-près-Lausanne | ||
| CANTON : | ||
| OBJECT N° : 9121015 | ||
| CONTACT AND VISIT : 021 729 30 31 |
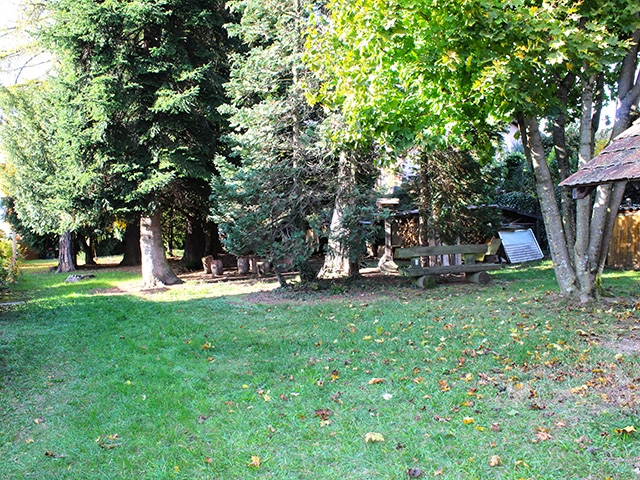
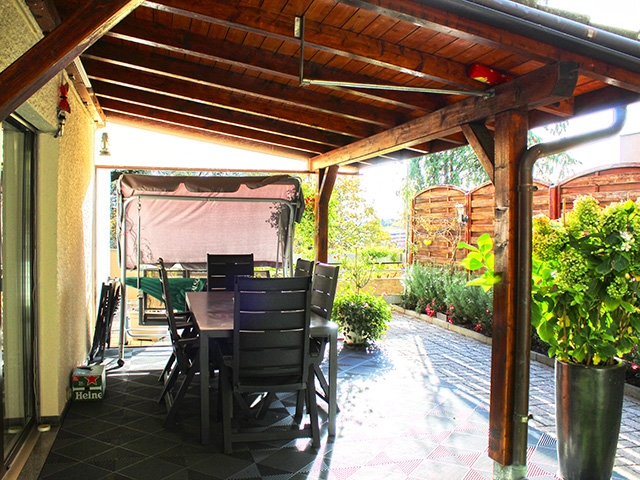
| LIVING SPACE : 160 m2 - USABLE AREA : m2 - PLOT : - m2 |
| DESCRIPTION : |
| This 5.5 rooms semi-detached villa of 160m2 living space is spread over 3 levels and counts 4 bedrooms. Built in 1982, this bright and well maintained property has undergone several renovations, the last one in 2017. The ground floor: entrance hall with wardrobe, garage, laundry room and one cellar. The 1st floor or upper ground floor: visitor's toilet, a lovely kitchen, a large dining room/lounge area with its fireplace and a balcony and access to the garden. The 2nd floor consists of 2 bedrooms with bathroom/toilet. The 3rd floor is also composed of 2 bedrooms and a shower room with toilet. |
| SELLING PRICE : 1'390'000.- CHF |
| SITUATION : |
| Ideally located in the heart of Bussigny, this semi-detached villa facing south-west with great view of the Alps, will charm you with its bright interior, its quiet and green environment and yet close to all amenities on foot in less than 10 minutes (train station, schools, shops and motorway). In addition to the indoor parking space, there is an attic as well as an outdoor parking space and several 2-wheeler spaces. The exterior consists of a pleasant covered terrace, a small vegetable garden and a barbecue facility. There is a communal area in the PPE with trees, which is accessible from the private gardens. (Situation and Plan) |
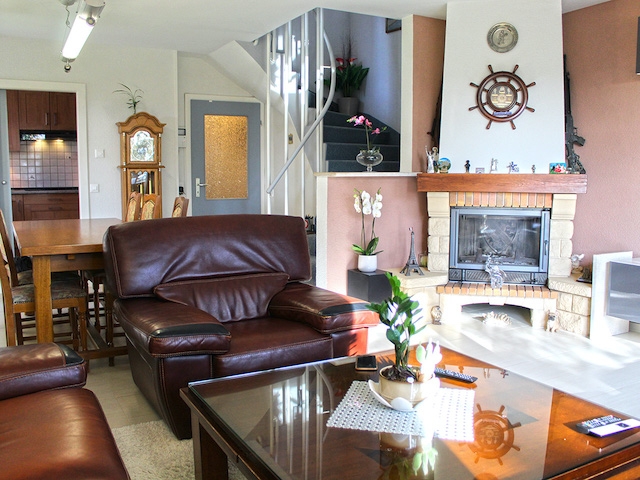
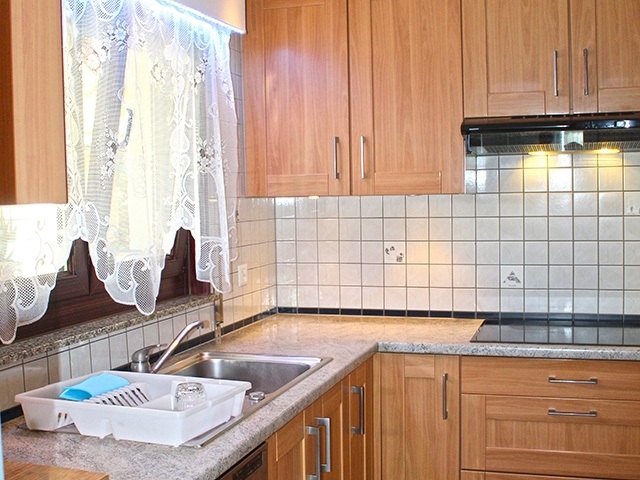
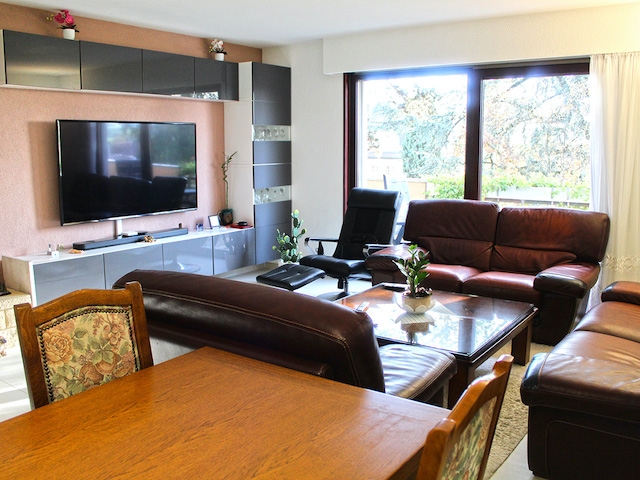
| MORE INFORMATIONS : |
| Yearbuilt : 1982 | Outside state : Very good state |
| External box : 1 | Internal parking : No |
| Exposition : South | Environment : Very peacefulness |
| Shops : 0.6 km | School : 0.3 km |
| Balcony : Yes | Fully equipped kitchen : Yes |
| Laundry room : Yes | Fireplace : Yes |
| Cellar : Yes | Swedish stove : No |
| Basement: Basement | Fully equipped kitchen : Yes |
| Inside state : Very good state | Heating : Electricity |
| External parking : 1 | Carport : No |
| View : Clear | Altitude : 43.5 m |
| Public transport : 0.7 km | Motorway exit : 0.7 km |
| Garden : |







